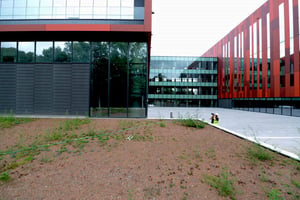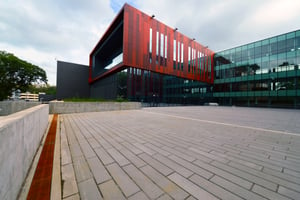Capabilities
Capabilities
Our experts are dedicated to consulting the next layer of mission support activities for federal clients so that they can focus on what matters most.
Explore More
Management
- Acquisition We offer tailored, streamlined guidance throughout the contract lifecycle to help you navigate the acquisition environment. Learn More
- Facilities Whether your scope entails construction project management, renovation, or planning, we'll guide you through the full project lifecycle. Learn More
- Security Our experts deliver dynamic plans to safeguard your facilities, information, assets, and people, ensuring your continued success. Learn More

 Our work started with the construction of a new parking garage, visitor center, and vehicle control checkpoint located at the northern campus. The Albert Hall building was demolished, and the new Centrum building was built with a central mechanical plant connecting all buildings on the campus. Roberdeau Hall was gutted down to the structural elements and renovated to house a university and library.
Our work started with the construction of a new parking garage, visitor center, and vehicle control checkpoint located at the northern campus. The Albert Hall building was demolished, and the new Centrum building was built with a central mechanical plant connecting all buildings on the campus. Roberdeau Hall was gutted down to the structural elements and renovated to house a university and library.  The ICC-B’s main entrance has been updated and now boasts a paver walkway with a helix limestone stem wall known as the “eyebrow." The front yard has also been tilled two-feet deep and greened with new sod, plantings of over 30 native trees, and an irrigation system. Another project recently completed was the waterproofing of the Roberdeau Hall foundation. This work required excavation of the entire north foundation wall that was over 20-feet deep which required shoring and equipment to be lowered into the excavation, all while the building was occupied. The water proofing was applied to the foundation wall and more than 500 tons of gravel was used to backfill the large excavation.
The ICC-B’s main entrance has been updated and now boasts a paver walkway with a helix limestone stem wall known as the “eyebrow." The front yard has also been tilled two-feet deep and greened with new sod, plantings of over 30 native trees, and an irrigation system. Another project recently completed was the waterproofing of the Roberdeau Hall foundation. This work required excavation of the entire north foundation wall that was over 20-feet deep which required shoring and equipment to be lowered into the excavation, all while the building was occupied. The water proofing was applied to the foundation wall and more than 500 tons of gravel was used to backfill the large excavation.